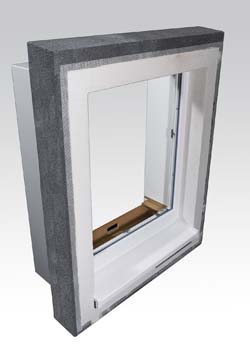Minimally invasive building renovation

The window module with its surrounding insulation is simply inserted in the existing window opening.<br>© Fraunhofer IBP<br>
Surgeons commonly use minimally invasive techniques when operating in the abdomen. Instruments are inserted through a tiny incision in the abdominal wall, and the organs are visualized using an endoscope. This method is less stressful on the body than conventional surgery.
A form of “minimally invasive intervention” could also be adopted by architects and builders, except that in this case the patients are buildings in need of upgrading to modern energy-efficiency standards. “The minimally invasive approach can be applied to the renovation of buildings, enabling their energy efficiency to be improved with a minimum of messy construction work,” says Michael Krause, a scientist at the Fraunhofer Institute for Building Physics IBP in Kassel. He and his research team have developed a system of multifunctional window modules that could be used as an alternative to the usual renovation methods that cause so much inconvenience to the building’s inhabitants. The “Prefab” project is funded by the German Federal Ministry of Economics and Technology (BMWi).
Normally, building improvement work to reduce energy consumption and CO2 emissions is carried out by separate specialized contractors, including insulation and window installers, heating engineers, electricians, and plumbers. But these different tasks are often not coordinated, a situation that can result in construction defects and prolong the duration of the renovation project. “Meanwhile, the inhabitants of the building have to put up with all the noise and mess, especially if a new air-conditioning or heating system is being installed at the same time. Sometimes it is even necessary to wait for the apartments to be vacated before the renovation work can be started,” comments Krause. “Our multifunctional window modules enable on-site installation times to be shortened, considerably reducing the stress experienced by the tenants.”
Prefabricated building components
In addition to the actual window and window frame, the modules are equipped with a technical systems box and a surrounding insulation panel, consisting for example of a polystyrene-based composite system. The self-supporting units are inserted in the existing window opening from the exterior, and provide additional external insulation around it. An alternative version permits architects to use a solution consisting of a timber frame in combination with a mineral insulating material such as fiberglass or rock wool. The removable technical systems box is located under the window sill. It provides room for installing components such as heat exchangers, decentralized micro-pumps for heating-system control, air filters, and even power sockets, ventilation channels, or Internet cabling. Electrical wiring and water pipes are installed on the outside wall underneath the insulation panel and routed into the building through cutouts in the technical systems box. Numerous additional activities such as installing cable conduits and plumbing systems thus become superfluous. The entire unit, including the box, is delivered fully assembled by the window manufacturer, significantly reducing the on-site installation time. Another advantage of installing all these components in an easily accessible box underneath the windowsill is that it simplifies maintenance. If repairs are necessary, any component can be retrofitted or replaced immediately. “By integrating heat exchangers and air circulation units in the renovation system, we can limit heat loss through the building envelope and ventilation. And by ensuring a high quality of workmanship, we can guarantee a perfectly airtight seal and avoid thermal bridges, in other words, no warm air can escape. All in all, the new system reduces energy consumption,” says its designer, who adds: “Because the insulation panels are constructed as self-supporting units, they are strong enough to envisage equipping them with solar collectors or photovoltaic cells.”
A demonstration version of the prefabricated, multifunctional window module is already available. It was manufactured by the institute’s industrial partner Walter Fenster + Türen in Kassel. As the next stage, Krause and his colleagues at the IBP intend to test the window modules in situ, in the renovation of a real building: “In principle, they can be installed in many different types of building stock; we have decided to focus on multi-family residential housing dating from the 1950s.”
Media Contact
All latest news from the category: Architecture and Construction
Newest articles

Largest magnetic anisotropy of a molecule measured at BESSY II
At the Berlin synchrotron radiation source BESSY II, the largest magnetic anisotropy of a single molecule ever measured experimentally has been determined. The larger this anisotropy is, the better a…

Breaking boundaries: Researchers isolate quantum coherence in classical light systems
LSU quantum researchers uncover hidden quantum behaviors within classical light, which could make quantum technologies robust. Understanding the boundary between classical and quantum physics has long been a central question…

MRI-first strategy for prostate cancer detection proves to be safe
Active monitoring is a sufficiently safe option when prostate MRI findings are negative. There are several strategies for the early detection of prostate cancer. The first step is often a…



